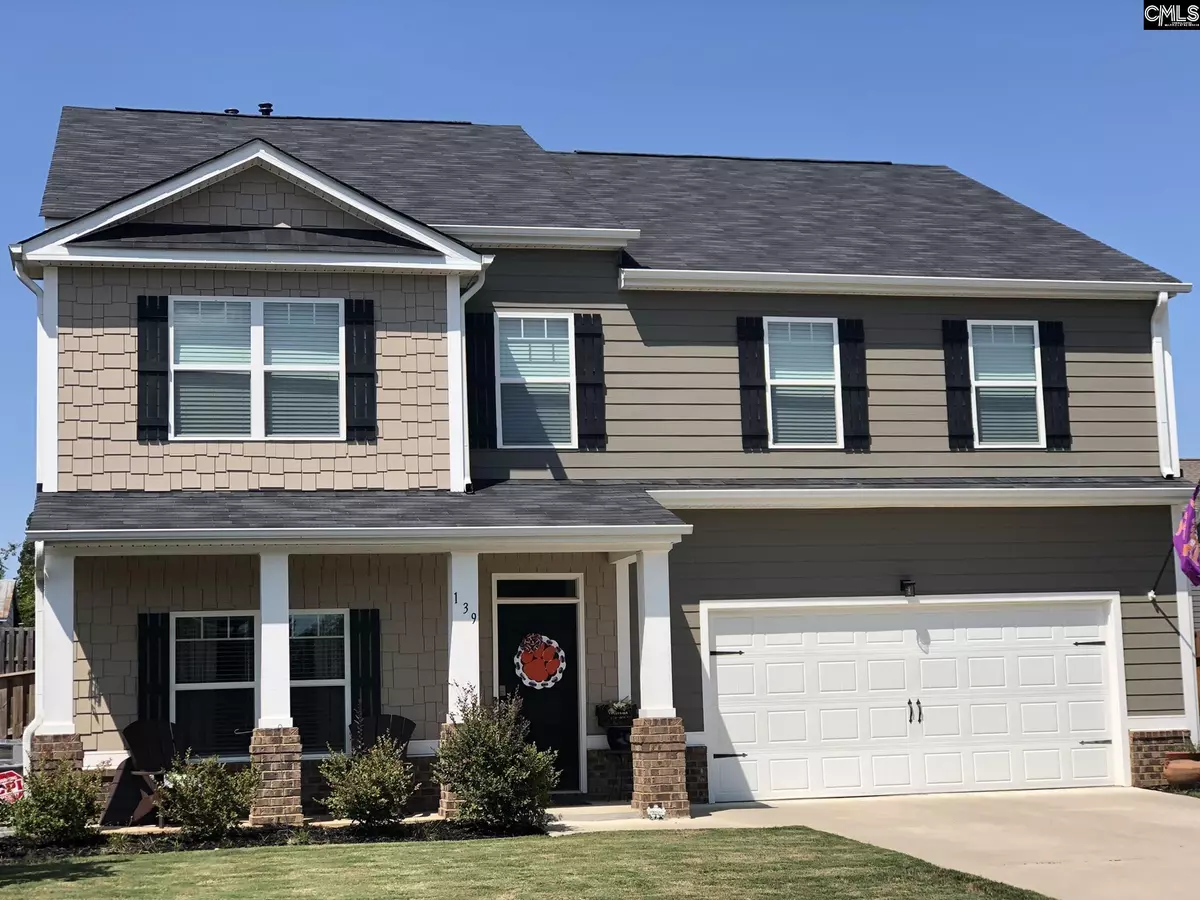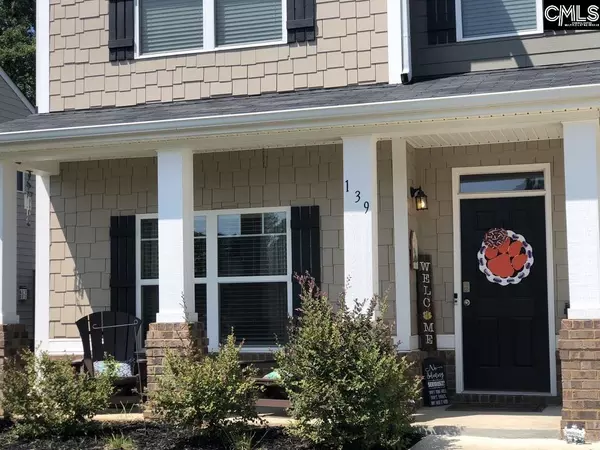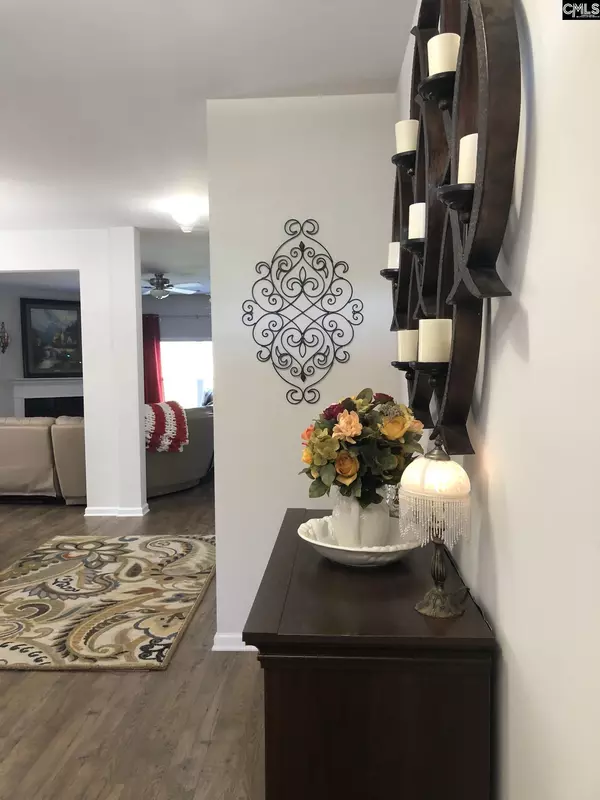$385,000
$395,500
2.7%For more information regarding the value of a property, please contact us for a free consultation.
4 Beds
4 Baths
3,144 SqFt
SOLD DATE : 10/31/2022
Key Details
Sold Price $385,000
Property Type Single Family Home
Sub Type Single Family
Listing Status Sold
Purchase Type For Sale
Square Footage 3,144 sqft
Price per Sqft $122
Subdivision Edgewood
MLS Listing ID 549530
Sold Date 10/31/22
Style Traditional
Bedrooms 4
Full Baths 3
Half Baths 1
HOA Fees $40/ann
Year Built 2019
Lot Size 9,147 Sqft
Property Description
ONLY 2 years old! 3,144 ft. 4 bedrooms and 3.5 bath traditional home with all the bells and whistles! Great open floor plan complete with gas log fireplace. Main floor is spacious and open which includes lots of room for family dinners and celebrations. The formal living/office features french doors with glass panels, allowing homeowner to utilize the space in a way that is best suited for their needs. The rest of the main floor is designed to accommodate the formal dinning family room with view to the screened in rear porch and fenced yard complete with storage shed. Kitchen has upgraded grey cabinets, and an excessive amount of beautiful granite counters, tile backsplash, recessed lighting, pantry, stainless appliances and GAS range.The huge primary suite is upstairs along with 3 secondary bedrooms all with ample closet space. You will also find the open loft with lots of natural lighting. Smart home products keep you connected. Other home benefits include tankless water heater, full house gutters, full yard sod, sprinkler system, a covered screened porch. This is a home you'll definitely want to see for yourself! No need to wait on new construction, close quick.
Location
State SC
County Lexington
Area Lexington And Surrounding Area
Rooms
Other Rooms Loft
Primary Bedroom Level Second
Master Bedroom Double Vanity, Tub-Garden, Separate Shower, Ceilings-Vaulted, Closet-Private, Separate Water Closet, Floors - Carpet
Bedroom 2 Second Closet-Walk in
Dining Room Main
Kitchen Main Eat In, Island, Pantry, Counter Tops-Granite, Backsplash-Tiled, Cabinets-Painted, Recessed Lights, Floors-Luxury Vinyl Plank
Interior
Heating Central, Gas 1st Lvl, Gas 2nd Lvl, Zoned
Cooling Central
Fireplaces Number 1
Fireplaces Type Gas Log-Natural
Equipment Dishwasher, Microwave Built In, Tankless H20
Laundry Heated Space
Exterior
Garage Garage Attached, Front Entry
Garage Spaces 2.0
Pool No
Street Surface Paved
Building
Story 2
Foundation Slab
Sewer Public
Water Public
Structure Type Brick-Partial-AbvFound,Fiber Cement-Hardy Plank
Schools
Elementary Schools Lexington
Middle Schools Pleasant Hill
High Schools Lexington
School District Lexington One
Read Less Info
Want to know what your home might be worth? Contact us for a FREE valuation!

Our team is ready to help you sell your home for the highest possible price ASAP
Bought with EXIT Real Estate Solutions








