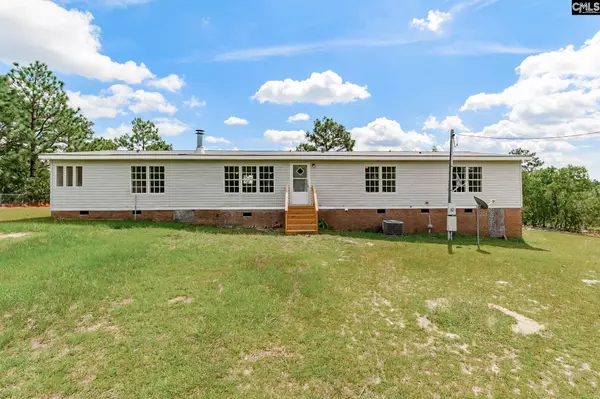$215,000
$210,001
2.4%For more information regarding the value of a property, please contact us for a free consultation.
4 Beds
3 Baths
2,016 SqFt
SOLD DATE : 11/04/2022
Key Details
Sold Price $215,000
Property Type Mobile Home
Sub Type Manufactured/Mobile
Listing Status Sold
Purchase Type For Sale
Square Footage 2,016 sqft
Price per Sqft $106
Subdivision Indian Meadows
MLS Listing ID 549097
Sold Date 11/04/22
Style Traditional
Bedrooms 4
Full Baths 2
Half Baths 1
Year Built 1997
Lot Size 1.500 Acres
Property Description
You Found a Gem so you can stop looking. It has a new roof replaced 2022 and so many upgrades it’s almost too much to list… But I am going to anyway. Starting outside, New front porch railings and stairs, Shutters, HVAC System,Well Pump and under house plumbing including pressure tank, switch and filter, and back stairs. Inside you will notice as you make your way through the eye catching teal Main door, beautiful Hydro-shield flooring, waterproof for up to 24 hours throughout the house along with new paint and new windows installed. Each bedroom is complete with new fans and closets with LED disk lighting. Moving into the Hall bath a new toilet, cabinet and sink complete with waterfall faucet. The Kitchen is fully remodeled with granite countertops, backsplash, custom 70” island with cooktop. In the cabinet Oven and dishwasher all stainless steel and stainless-steel cabinet hardware.The living room boasts a large fireplace and aero-drop fan. Moving towards the bedroom you will see a side Makeup room with stained glass doors and a mirror doored closet. Moving into the master bathroom it is complete with Stand alone shower and rain shower head, dual vessel sinks on top of a quartz countertop, new toilet and 63” soaking tub with dual faucet. All fixtures in every room have been replaced with new modern lighting and fans. The half bath located near the laundry area has also been updated with a new toilet, cabinet, and waterfall faucet. Schedule your Showing TODAY!!
Location
State SC
County Kershaw
Area Kershaw County West - Lugoff, Elgin
Rooms
Primary Bedroom Level Main
Master Bedroom Double Vanity, Sitting Room, Ceiling Fan, Closet-Private, Floors-Luxury Vinyl Plank, Tub-Free Standing
Bedroom 2 Main Bath-Shared, Ceiling Fan, Closet-Private, Floors-Luxury Vinyl Plank
Kitchen Main Counter Tops-Granite, Backsplash-Tiled, Cabinets-Painted, Floors-Luxury Vinyl Plank
Interior
Interior Features Ceiling Fan, Smoke Detector
Heating Central
Cooling Central
Fireplaces Number 1
Equipment Dishwasher
Laundry Heated Space
Exterior
Garage None
Street Surface Paved
Building
Foundation Crawl Space
Sewer Septic
Water Well
Structure Type Vinyl
Schools
Elementary Schools Dobys Mill
Middle Schools Leslie M Stover
High Schools Lugoff-Elgin
School District Kershaw County
Read Less Info
Want to know what your home might be worth? Contact us for a FREE valuation!

Our team is ready to help you sell your home for the highest possible price ASAP
Bought with EXIT Real Estate Solutions








