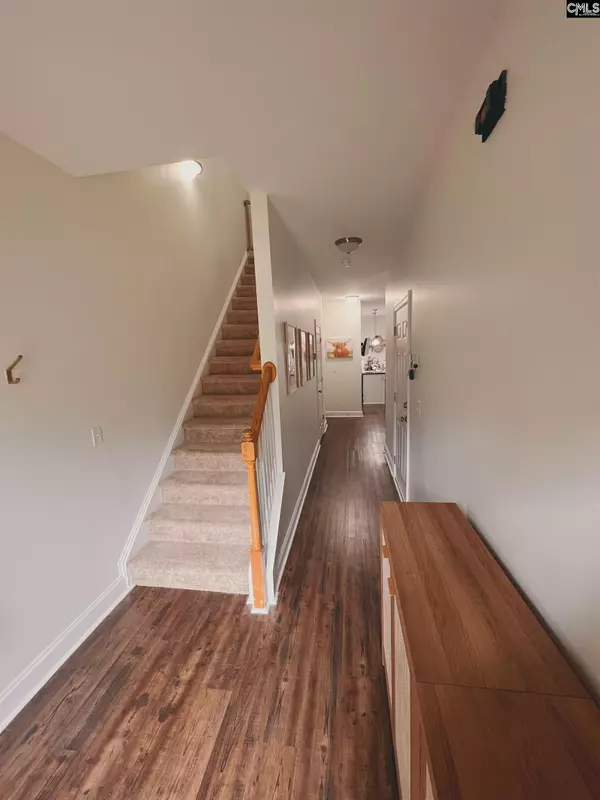$220,000
$224,500
2.0%For more information regarding the value of a property, please contact us for a free consultation.
3 Beds
3 Baths
1,556 SqFt
SOLD DATE : 06/05/2023
Key Details
Sold Price $220,000
Property Type Townhouse
Sub Type Townhouse
Listing Status Sold
Purchase Type For Sale
Square Footage 1,556 sqft
Price per Sqft $141
Subdivision Millcreek Townhomes / Cottages
MLS Listing ID 557279
Sold Date 06/05/23
Style Traditional
Bedrooms 3
Full Baths 2
Half Baths 1
HOA Fees $50/ann
Year Built 2008
Lot Size 1,742 Sqft
Property Description
Welcome home to this meticulously maintained & move-in ready Millcreek Townhome. Open concept features kitchen with sink in island/bar for entertaining. Spacious living area & dining opens to private fenced in patio area with artificial turf for ease of care & great for cooking out. LVP flooring throughout main level. Owner’s suite & 2 additional bedrooms up. Primary BR features vaulted ceilings, ceiling fan, huge walk-in closet, large master bath with relaxing garden tub & separate shower. 2 additional bedrooms share a bath. Washer/dryer area is up and convenient to bedrooms. Home offers surprisingly abundant storage, has new roof, paint, front door, storm door & the security of parking in your single car garage. All kitchen appliances convey. Fantastic location in a cul-de-sac neighborhood with sidewalks & no through traffic. Walk to The Old Mill Shops & Restaurants, Ice House Amphitheater, Downtown Lexington for entertainment & dining or relax by making use of the private access to 12 mile Creek for scenic walks & picnics in the shade. Zoned for Award Winning Lexington One Schools. Front yard maintenance included in HOA dues of only $600/year!
Location
State SC
County Lexington
Area Lexington And Surrounding Area
Rooms
Primary Bedroom Level Second
Master Bedroom Tub-Garden, Bath-Private, Separate Shower, Closet-Walk in, Ceilings-Vaulted, Ceilings-High (over 9 Ft), Ceiling Fan, Closet-Private, Floors - Carpet, Tub-Free Standing
Bedroom 2 Second Bath-Shared, Tub-Shower, Ceiling Fan, Closet-Private, Floors - Carpet
Kitchen Main Bar, Island, Cabinets-Painted, Recessed Lights, Floors-Luxury Vinyl Plank
Interior
Interior Features Ceiling Fan, Garage Opener, Smoke Detector, Attic Pull-Down Access
Heating Central
Cooling Central
Equipment Dishwasher, Disposal, Refrigerator, Microwave Above Stove, Microwave Built In
Laundry Closet, Electric, Heated Space
Exterior
Exterior Feature Sprinkler, Gutters - Full
Garage Garage Attached, Front Entry
Garage Spaces 1.0
Street Surface Paved
Building
Lot Description Cul-de-Sac
Story 2
Foundation Slab
Sewer Public
Water Public
Structure Type Stone,Vinyl
Schools
Elementary Schools Lexington
Middle Schools Lexington
High Schools River Bluff
School District Lexington One
Read Less Info
Want to know what your home might be worth? Contact us for a FREE valuation!

Our team is ready to help you sell your home for the highest possible price ASAP
Bought with Coldwell Banker Realty








