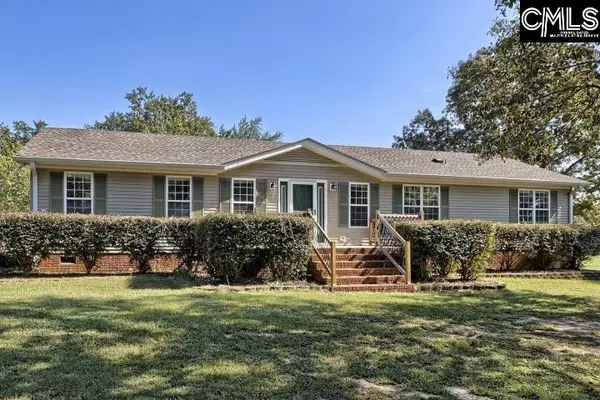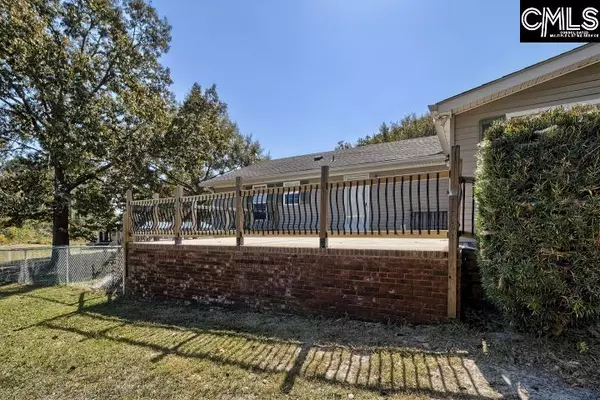$325,000
$350,000
7.1%For more information regarding the value of a property, please contact us for a free consultation.
4 Beds
3 Baths
2,120 SqFt
SOLD DATE : 01/12/2024
Key Details
Sold Price $325,000
Property Type Mobile Home
Sub Type Manufactured/Mobile
Listing Status Sold
Purchase Type For Sale
Square Footage 2,120 sqft
Price per Sqft $153
MLS Listing ID 570745
Sold Date 01/12/24
Style Ranch
Bedrooms 4
Full Baths 3
Year Built 2000
Lot Size 4.010 Acres
Property Description
Experience the tranquility of country living on this sprawling four-acre homesite nestled alongside a serene pond. Unwind in the peace and quiet of this picturesque setting, where the possibilities are as vast as the open landscape. This exceptional property showcases a generously sized four-bedroom home that has recently been refreshed with a fresh coat of paint throughout. The flooring in this home is a blend of elegant engineered hardwood and resilient luxury vinyl plank, offering both style and durability. Step into the owner's suite, where you'll discover a remarkably spacious walk-in closet and an expansive bathroom, providing a personal retreat within your own home. The family room is equally impressive, offering ample space for entertaining and creating cherished memories with loved ones. The roomy eat-in kitchen is perfect for those who love to cook and entertain, and it opens onto a deck that offers captivating views of the tranquil pond. Whether you're enjoying a morning coffee or hosting a barbecue, this space is designed for relaxation and enjoyment. Outside, a sturdy metal building with a six-bay garage awaits, providing abundant storage and workspace. Some of these bays have been thoughtfully enclosed, complete with heating and air conditioning, making them versatile spaces for various activities. One of the bays even offers the convenience of a drive-through feature.
Location
State SC
County Kershaw
Area Kershaw County West - Lugoff, Elgin
Rooms
Primary Bedroom Level Main
Master Bedroom Tub-Garden, Bath-Private, Separate Shower, Closet-Walk in, Ceiling Fan, Closet-Private, Floors-Luxury Vinyl Plank
Bedroom 2 Main Bath-Shared, Ceiling Fan, Closet-Private, Floors-Luxury Vinyl Plank
Kitchen Main Bar, Eat In, Pantry, Counter Tops-Formica, Cabinets-Painted, Floors-Luxury Vinyl Plank
Interior
Interior Features Ceiling Fan, Smoke Detector
Heating Central, Electric, Heat Pump 1st Lvl
Cooling Central, Heat Pump 1st Lvl
Equipment Dishwasher, Microwave Above Stove
Laundry Electric, Heated Space, Mud Room
Exterior
Exterior Feature Barn, Deck, Shed, Workshop, Gutters - Full, Front Porch - Uncovered, Back Porch - Uncovered
Garage Garage Detached
Garage Spaces 7.0
Fence Chain Link
Pool No
Waterfront Description Common Pond
Street Surface Gravel
Building
Story 1
Foundation Crawl Space
Sewer Septic
Water Well
Structure Type Vinyl
Schools
Elementary Schools Dobys Mill
Middle Schools Stover
High Schools Lugoff-Elgin
School District Kershaw County
Read Less Info
Want to know what your home might be worth? Contact us for a FREE valuation!

Our team is ready to help you sell your home for the highest possible price ASAP
Bought with Real Broker LLC








