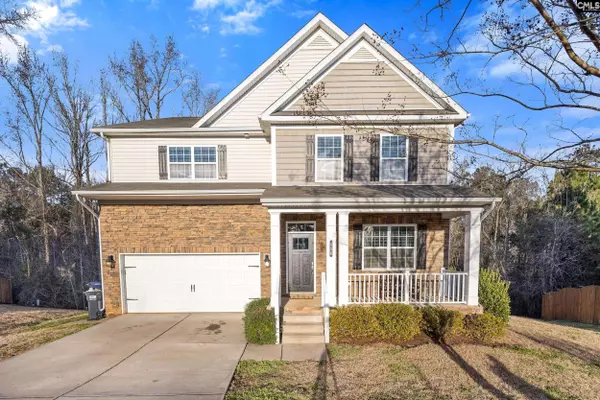$449,900
$449,900
For more information regarding the value of a property, please contact us for a free consultation.
5 Beds
5 Baths
4,723 SqFt
SOLD DATE : 04/01/2024
Key Details
Sold Price $449,900
Property Type Single Family Home
Sub Type Single Family
Listing Status Sold
Purchase Type For Sale
Square Footage 4,723 sqft
Price per Sqft $95
Subdivision Eagles Nest
MLS Listing ID 577344
Sold Date 04/01/24
Style Traditional
Bedrooms 5
Full Baths 5
HOA Fees $51/ann
Year Built 2015
Lot Size 0.440 Acres
Property Description
Welcome to Eagles Nest! This spacious 5 bed/5 bath home is located at the end of a cul-de-sac with a walk-out basement and a wooded private backyard! On the main floor you will find an open floor plan that flows nicely from the dining area to the kitchen and living area. Also on the main floor you will find a bedroom with a full bathroom. Head upstairs to find 3 additional bedrooms and a second living area. The master-suite has a ensuite office/sitting area with a walk-in closet. In the master-bath you will find a double vanity, shower, & jacuzzi tub. One of the rare features of this home is that it has a walkout basement! The basement provides a third living area with a bedroom and full bathroom. The basement also has a workout/media room and another room with plumbing already ran for a second kitchen making it perfect for a mother-in-law suite or a separate living area. Walk straight out the basement to find a fire pit overlooking a creek surrounded by wooded privacy! Home has a water & air purification system. This home allows someone limitless possibilities and is located in an award-winning school district! This neighborhood also has a community pool, playground and clubhouse. Don't miss out on this great opportunity!
Location
State SC
County Lexington
Area Rural Nw Rich Co & Ne Lex Co - Chapin
Rooms
Other Rooms Loft
Primary Bedroom Level Second
Master Bedroom Double Vanity, Tub-Garden, Bath-Private, Separate Shower, Sitting Room, Closet-Walk in
Bedroom 2 Second Closet-Walk in
Dining Room Main Floors-Hardwood, Ceilings-Tray
Kitchen Main Eat In, Floors-Hardwood, Pantry, Counter Tops-Granite, Cabinets-Stained, Backsplash-Tiled
Interior
Interior Features Smoke Detector
Heating Central, Gas 1st Lvl
Cooling Central
Fireplaces Number 1
Fireplaces Type Free-standing
Laundry Heated Space, Utility Room
Exterior
Exterior Feature Deck, Gutters - Full
Garage Garage Attached, Front Entry
Garage Spaces 2.0
Pool No
Street Surface Paved
Building
Lot Description Cul-de-Sac
Story 2
Foundation Slab
Sewer Public
Water Public
Structure Type Stone,Vinyl
Schools
Elementary Schools Chapin Elementary School
Middle Schools Chapin
High Schools Chapin
School District Lexington/Richland Five
Read Less Info
Want to know what your home might be worth? Contact us for a FREE valuation!

Our team is ready to help you sell your home for the highest possible price ASAP
Bought with Fathom Realty SC LLC








