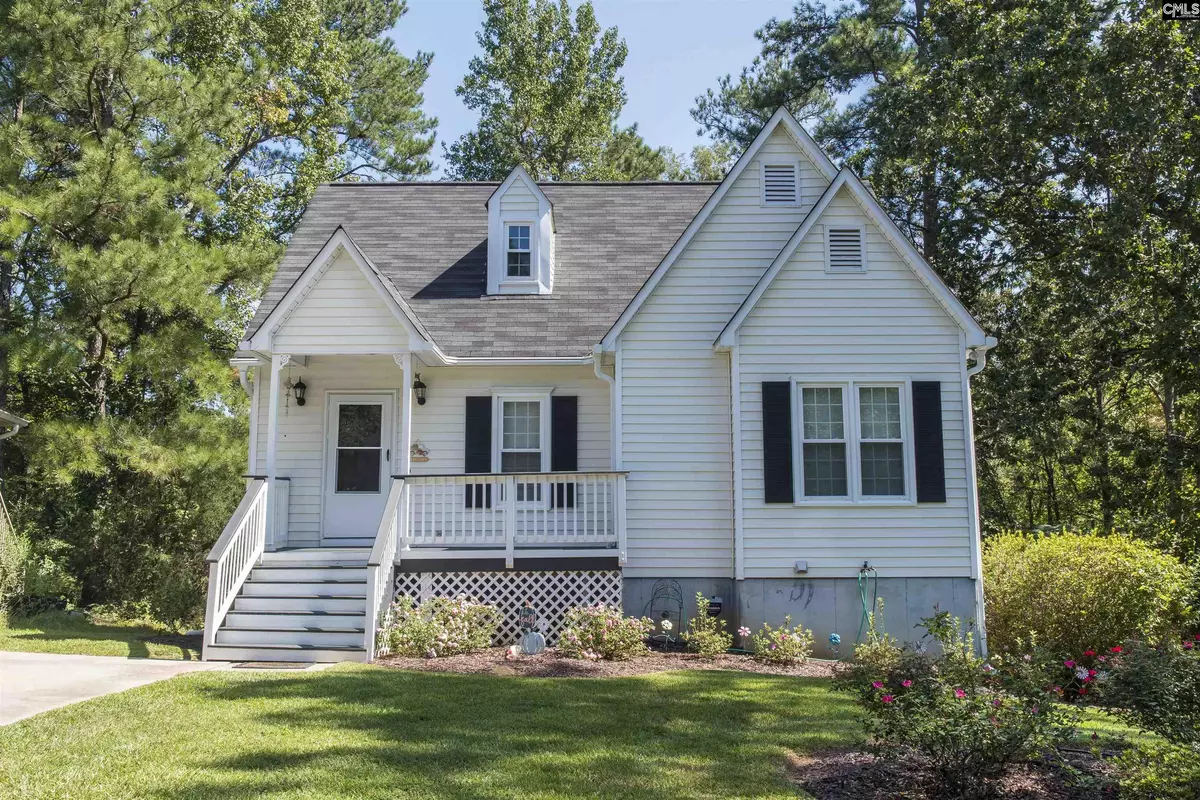$250,000
$259,000
3.5%For more information regarding the value of a property, please contact us for a free consultation.
4 Beds
3 Baths
2,107 SqFt
SOLD DATE : 04/03/2024
Key Details
Sold Price $250,000
Property Type Single Family Home
Sub Type Single Family
Listing Status Sold
Purchase Type For Sale
Square Footage 2,107 sqft
Price per Sqft $118
Subdivision Riverwalk
MLS Listing ID 577077
Sold Date 04/03/24
Style Cape Cod
Bedrooms 4
Full Baths 3
Year Built 1990
Lot Size 10,890 Sqft
Property Description
1 % RATE BUY DOWN for your first year using preferred lender MOVE RIGHT IN to this VALUE PRICED ( LESS THAN $124/ SQFT)lovingly maintained and updated 4BR 3 FULL BATH 2100+ sqft, Riverwalk Charmer. From the moment you walk in you will notice the pride of ownership throughout. Most of the flooring has been updated and the upstairs bedrooms have just been recarpeted, ALL the windows have been replaced by Champion Windows and LEAFGUARD gutters have been installed WITH transferrable warranty's. ALL of the countertops have been replaced with contemporary Quartz and new faucets. The floorplan of this home makes it ideal for an INLAW/TEEN SUITE/MULTIGENERATIONAL situation. The Main level features an open living/dining area with glass doors to the deck. A large kitchen with extensive counters and updated appliances and a good size bedroom with an adjacent full bath. Going up to the second level are 2 more generously sized bedrooms with a full bath between them. The lower level features your SECOND MASTER BEDROOM or INLAW OPTION. Besides the large bedroom with multiple custom/walk-in closets , there is a sitting area with a wet bar, Yet another full bath (THREE TOTAL) with a custom shower , dual vanities and a separate water closet. The sitting room area has a PRIVATE ENTRANCE as well. The Living room has recently been painted with a popular, neutral color. All of this and more within minutes of the Interstate, shopping, downtown Columbia, and award winning LEX-RICH 5 Schools
Location
State SC
County Richland
Area Irmo/St Andrews/Ballentine
Rooms
Primary Bedroom Level Main
Master Bedroom Tub-Shower, Bath-Shared, Ceiling Fan, Closet-Private, Floors - Carpet
Bedroom 2 Second Bath-Shared, Ceiling Fan, Closet-Private, Floors - Carpet
Kitchen Main Eat In, Nook, Pantry, Cabinets-Stained, Floors-Laminate, Ceiling Fan, Counter Tops-Quartz
Interior
Interior Features Wetbar, Attic Access
Heating Central, Electric, Heat Pump 1st Lvl, Heat Pump 2nd Lvl
Cooling Central, Heat Pump 1st Lvl, Heat Pump 2nd Lvl
Equipment Dishwasher, Freezer, Refrigerator
Laundry Electric, Heated Space, Utility Room
Exterior
Exterior Feature Deck, Patio, Gutters - Full, Front Porch - Covered
Garage None
Street Surface Paved
Building
Lot Description Cul-de-Sac
Story 2
Foundation Slab
Sewer Public
Water Public
Structure Type Aluminum,Vinyl
Schools
Elementary Schools Dutch Fork
Middle Schools Dutch Fork
High Schools Dutch Fork
School District Lexington/Richland Five
Read Less Info
Want to know what your home might be worth? Contact us for a FREE valuation!

Our team is ready to help you sell your home for the highest possible price ASAP
Bought with Coldwell Banker Realty








