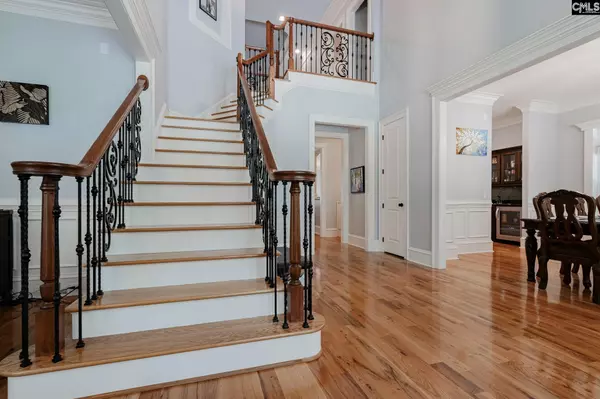$755,000
For more information regarding the value of a property, please contact us for a free consultation.
5 Beds
6 Baths
4,756 SqFt
SOLD DATE : 07/08/2024
Key Details
Property Type Single Family Home
Sub Type Single Family
Listing Status Sold
Purchase Type For Sale
Square Footage 4,756 sqft
Price per Sqft $159
MLS Listing ID 586147
Sold Date 07/08/24
Style Traditional
Bedrooms 5
Full Baths 4
Half Baths 2
Year Built 2009
Lot Size 5.520 Acres
Property Description
Exquisite custom home nestled on 5.52 acres, featuring a gated keypad entry for ultimate security. This elegant residence boasts hardwood floors throughout both levels, with 10' ceilings on the main floor, 9' ceilings upstairs, and an awe-inspiring 21' ceiling in the foyer and family room. The gourmet kitchen is a chef's dream, complete with a butler's pantry, wet bar, wine chiller, and granite countertops, double built in ovens and the 6 burner gas stove top with downdraft range hood. Enjoy serene outdoor living on the covered porches at the front and back, or relax on the newly installed Trex deck. The property includes an attached 3-car garage and an additional 3-car workshop with a 32' bay. The luxurious first-floor master suite provides double showers head, jetted tub in the master’s bath for your convenience and comfort, while the second floor offers three bedrooms, a bonus room, three baths, and an office. The entire home is powered by a Generac generator, ensuring peace of mind. The workshop, spanning 491 sqft, includes a kitchen and full bathroom, making it a versatile space. This house is a completed with a tankless water heater and Surrounded by mature trees, this property offers unparalleled privacy and tranquility.
Location
State SC
County Sumter
Area Sumter County
Rooms
Other Rooms Bonus-Finished, Enclosed Garage, Office, Workshop, FROG (With Closet)
Primary Bedroom Level Main
Master Bedroom Balcony-Deck, Double Vanity, French Doors, Bath-Private, Closet-Walk in, Ceilings-High (over 9 Ft), Ceiling Fan, Floors-Hardwood
Bedroom 2 Second Ceilings-High (over 9 Ft), Closet-Private, Floors-Hardwood
Dining Room Main Floors-Hardwood, Ceilings-High (over 9 Ft)
Kitchen Main Floors-Hardwood, Counter Tops-Granite, Wetbar
Interior
Interior Features Ceiling Fan, Garage Opener, Security System-Owned, Wetbar
Heating Electric, Heat Pump 1st Lvl
Cooling Central, Heat Pump 1st Lvl
Fireplaces Number 1
Fireplaces Type Gas Log-Propane
Equipment Dishwasher, Disposal, Icemaker, Refrigerator, Wine Cooler, Microwave Built In, Stove Exhaust Vented Exte
Laundry Utility Room
Exterior
Garage Garage Detached
Garage Spaces 3.0
Pool No
Street Surface Paved
Building
Story 2
Foundation Crawl Space
Sewer Septic
Water Public
Structure Type Brick-All Sides-AbvFound
Schools
Elementary Schools Oakland , Shaw Heights
Middle Schools Hillcrest
High Schools Crestwood
School District Sumter County
Read Less Info
Want to know what your home might be worth? Contact us for a FREE valuation!

Our team is ready to help you sell your home for the highest possible price ASAP
Bought with Non MLS Members








